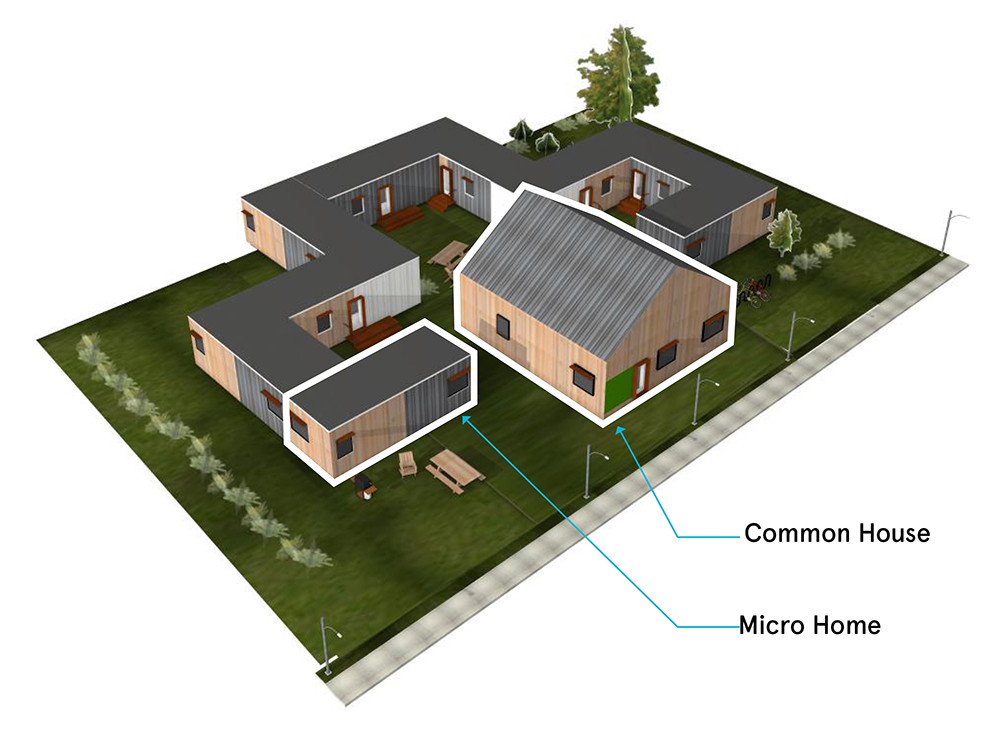Micro Homes & Shared Spaces
“Affordable” housing is not affordable for people experiencing homelessness. The Star Tribune Editorial Board reported in 2017, “Minnesota’s homeless population has a median monthly income of $550, according to Wilder Research’s analysis of the 2015 count. Income that low won’t pay the rent. In the Twin Cities, the average studio apartment rent the in the first quarter of 2017 was $823.” Things have only worsened since then. As affordable housing shortages continue to drive up the cost of rent and the cost new housing development continues to rise, our team at Envision knew that we needed to offer housing that is far more affordable than anything else in our market.
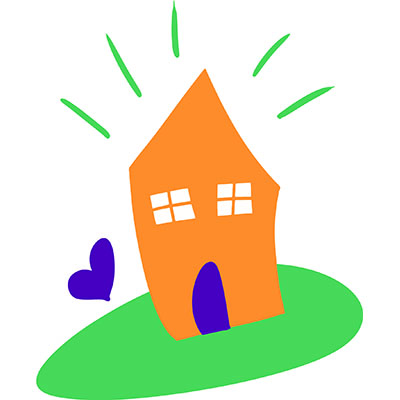
Truly Affordable Housing

Truly Affordable Housing
To create truly affordable housing for people experiencing homelessness, the group needed to flip the standard model of developing affordable housing. Traditional affordable housing projects start with the building design and then work backwards to raise the money. The group flipped that model by starting with the dollars that are sustainably available to people experiencing homelessness and then designing the structures and services within that budget. The work that set Envision’s initial price point is detailed in our report: Healthcare Financed Housing: Setting the Price Point for Envision Community. As a consequence of this work, Envision Community is designed to be built at a sustainable price point by using extremely affordable strategies like a greatly reduced building footprint, shared facilities, energy efficiency, and participatory operations that empower communities to be self-reliant. These strategies for extreme affordability have successfully dropped the cost of housing at Envision. Our collaborative continues to explore additional strategies for extreme affordability by seeking low cost land and investigating premanufacturing and on-site construction methods that further drop the cost of development.
Micro Homes
Envision Community consists of a cluster of individual living units that contain space for sleeping, living, eating and a full bathroom. While small, the units are carefully designed to integrate adaptive furniture that makes their limited footprint more flexible for residents. Each unit contains two oversized operable windows to provide a beautiful view and cross ventilation. Our buildings utilize an innovative combination of prefabricated utility cores and panelized building envelopes. This strategy increases the operational performance of our units and decreases their construction costs. Our utility cores contain all the necessary mechanical systems and appliances for our units in a standardized prefabricated modular design. Our panelized envelope systems are simplified to reduce costs while providing an air-tight highly insulated enclosure. Both our utility cores and envelope panels use local Minnesota materials and labor to provide economic development opportunities for our community partners across the state.
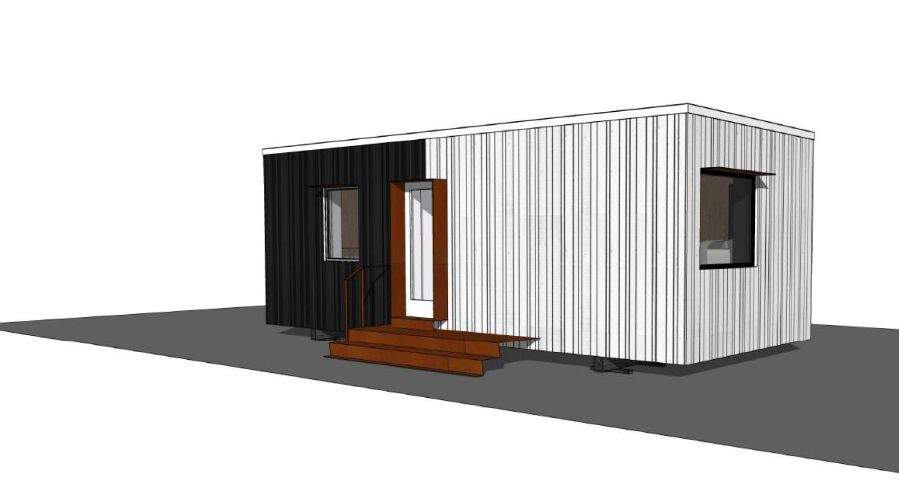
Common House
The individual units are carefully designed to work with the Common House, a building that incorporates the same combination of prefabricated and panelized systems as the individual living units but at a larger scale to provide shared amenities for the entire Envision Community. To facilitate the support and interaction that our community needs the Common House provides a community kitchen, a large multi-purpose space for the entire community to gather, office space for service providers to meet privately with clients, and additional public bathroom facilities.
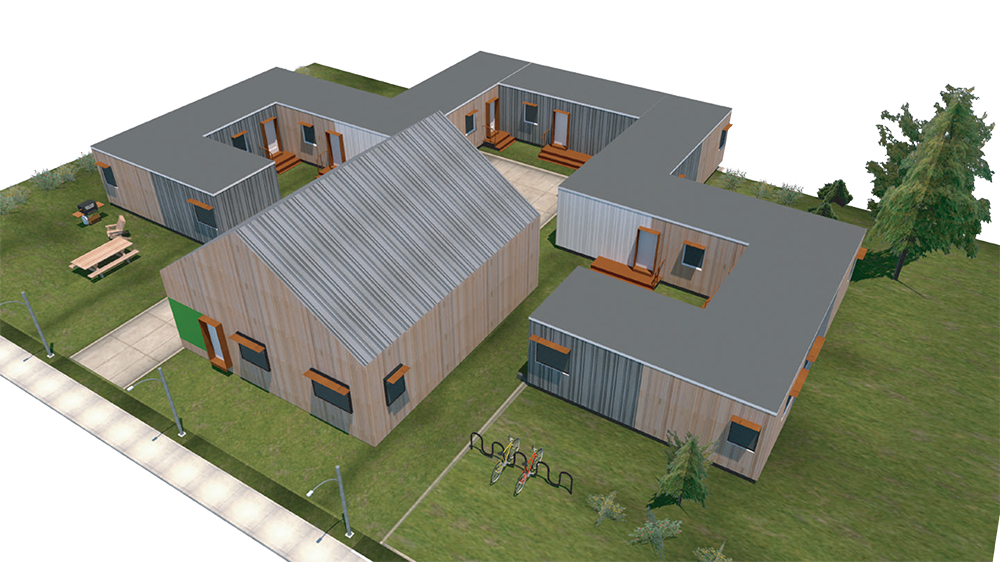
Unit Clustering and Site Planning
Combined, our individual living units and common houses provide an equitable collective living environment that provides community members with the necessary private and public places to lead healthy and happy lives. The configuration of individual buildings offers our community small pocket parks, garden plots, play areas and green spaces that provide both recreational value and improve the overall performance of our buildings by reducing stormwater runoff, shading outdoor areas, and improving air quality. Because Envision has a modular design, we can expand and contract the number of units based on the size of the lot or reconfigure the cluster groupings to fit onto various lot shapes.
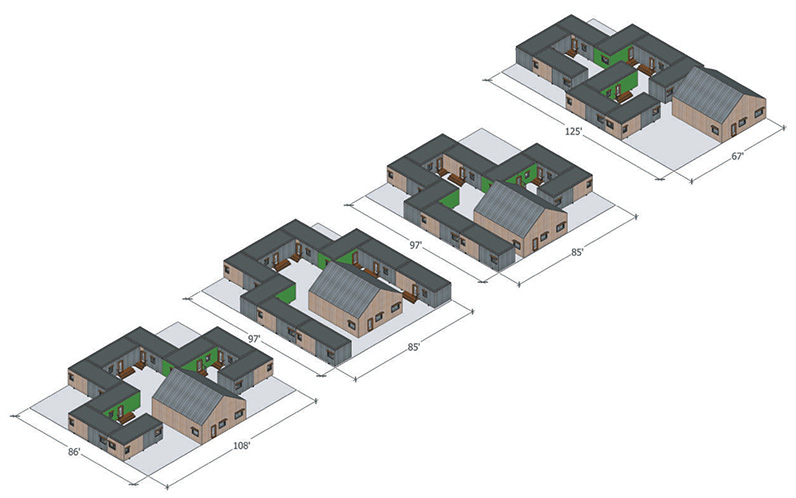
Prototype Unit
To ensure that we will meet the needs of our future residents, Envision built a prototype unit to open up for community feedback, primarily from people with lived experience of homelessness. The Pohlad Family Foundation generously funded the construction of this prototype unit.
The prototype unit is currently located at Elim Church in Northeast Minneapolis. The collaborative has hosted a series of socially-distant tours to obtain community feedback and more will be held in the future. The University of Minnesota Center for Urban and Regional Affairs (CURA) generously funded the formal evaluation of the prototype unit by our community and that study of on-going.
Evolution of Design
Early feedback from our community about the prototype unit and health recommendations resulting from the COVID pandemic has inspired members of Envision’s Architecture and Development Group to redesign our microhomes. Envision’s latest unit design removes the common hallway and bathrooms shared between 2 units and installs a shower, sink, and toilet in each unit. Although this raises the cost of our housing, the need for social distancing during the COVID pandemic makes this additional cost worthwhile
Zoning Change That Opened the Door for Envision Community
On November 22, 2019, the Minneapolis City Council unanimously approved the zoning code text amendment titled “Intentional Community Cluster Developments” as part of a strategic effort to create innovative housing types and address homelessness in Minneapolis. This zoning change opens the door for Envision Community to build its proposed 2-year demonstration community. Click here to read more about the zoning change that opened the door for Envision Community.
I am going to create a new page just for this zoning change that this link will go to and the new page will go in the “News & Media” –> “News from Envision” section. I will send that separately as soon as possible.
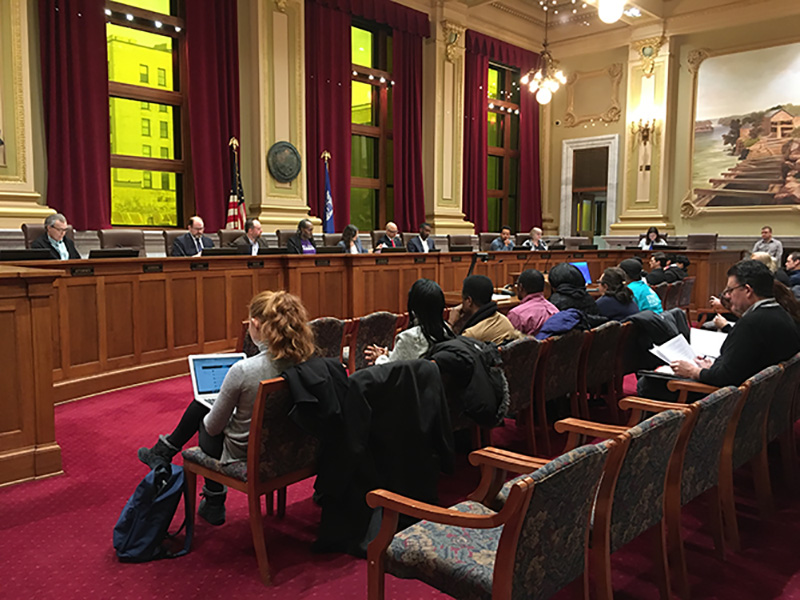
Envision Community Members watch the Minneapolis City Council consider the zoning change that will allow microhousing communities like Envision in Minneapolis.

