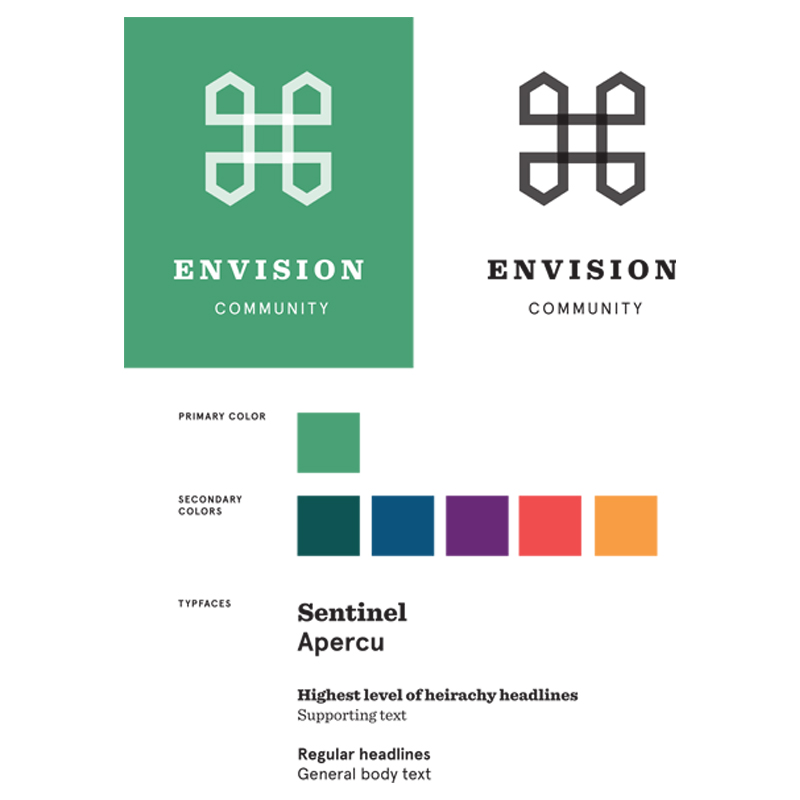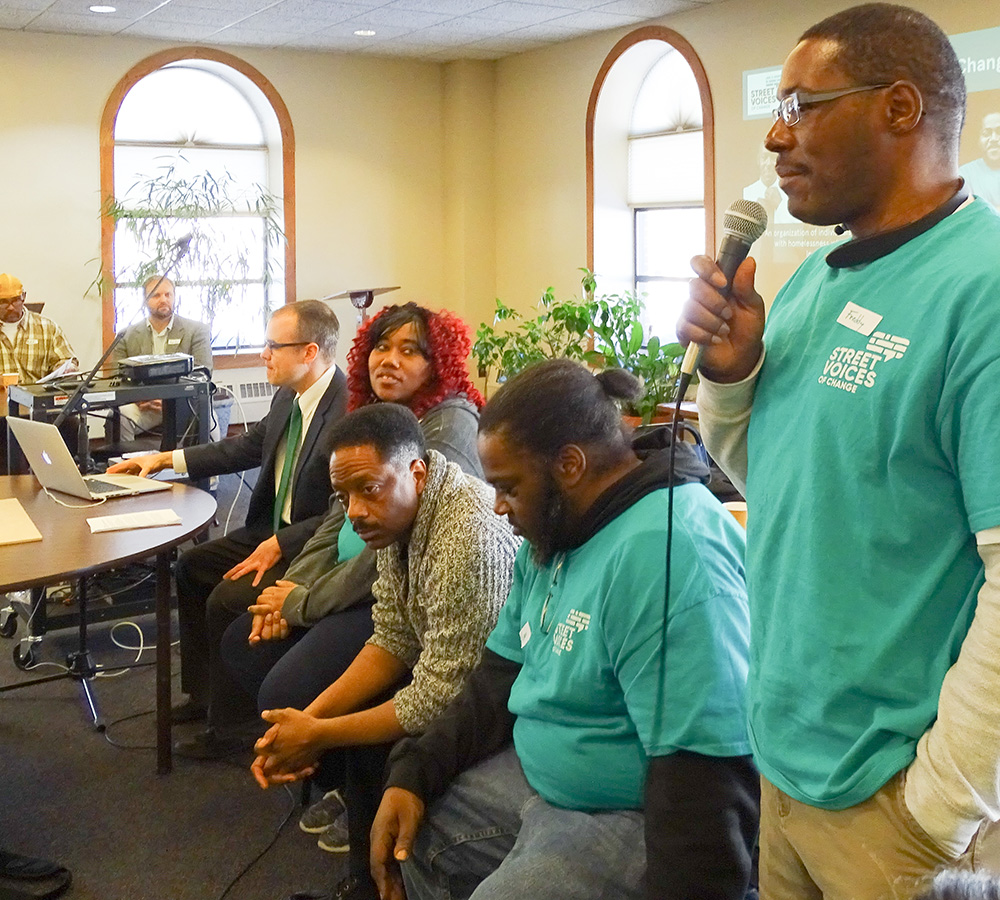Press Room
We welcome the opportunity to work with news media and digital partners to raise awareness about Envision Community.
Media Contacts
Envision Leaders:
- Freddy Toran, ftoran85@gmail.com, 612-842-4369
- Armel Green, armel@envisioncommunitymn.org
Envision Design Coordinator:
- Josh Bergeron, Design Coordinator, josh@envisioncommunitymn.org
Architecture Group:
Alchemy Architects, 651-647-6650:
- Geoffrey C. Warner, AIA, Principal Architect, geo@weehouse.com
- Austin Watanabe, Project Manager, austin@weehouse.com
Minnesota Design Center, 612-625-9000:
- Tom Fisher, Director, tfisher@umn.edu
- Jacob Mans, Assistant Professor, mansj@umn.edu, 608-469-7343
Development Consultant:
- Chris Wilson, chriswilsontennisball@gmail.com, 612-414-8568
Research Group:
- William Walsh, MD, wwalsh@umn.edu, 651-230-2227
Collaborative Members:
Elim Church, 612-789-3591:
- Paul Stephen Olson, M.Div, Lead Pastor, paul@elimchurch.com
- Becky Hanson, M.Div, Pastor of Congregational Care / Hope Avenue, becky@elimchurch.com
- Dan Collison, Lead Pastor, dcollison@1stcov.org, 612-927-3123
Envision Resources
Project Brief
Summary document about the project. View here
History of Envision Community
Learn about Envision’s Journey. View here
Introduction to Envision Community
An introduction to the Envision Community concept describing the research and insights that inspired our initial proposal. View here
Handbook
Introduces intentional community and how Envision will operate. View here
Shared Values
Read about the values that represent the character of Envision. View here
Setting the Price-Point for Housing
Much has changed since creating this document including eligible sources of funding but this document describes the financial modeling that set the price point for Envision’s housing. View here
Unit Design
The most up-to-date unit plans. Our architects modified the previous design to help residents social distance. Each resident now has their own toilet and shower. The common hallway between units in the previous design was removed.View here
Zoning Staff Report
Report describing the zoning code text amendment approved by the City Council that allows Envision Community in Minneapolis. View here
Proforma
Please note this document has not been updated to account for the additional costs associated with building the COVID redesigned units. View here
Measuring the Impact of Envision Community
Proposal for Longitudinal Program Evaluation of Envision Community
Media Kit
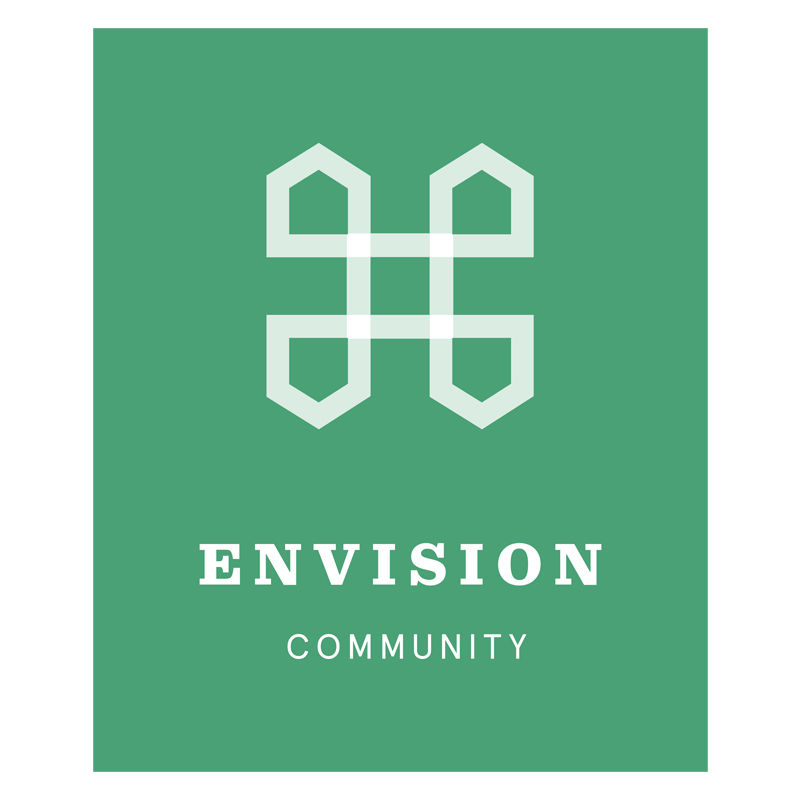
Logo JPG 600dpi

Logo TIF 600dpi
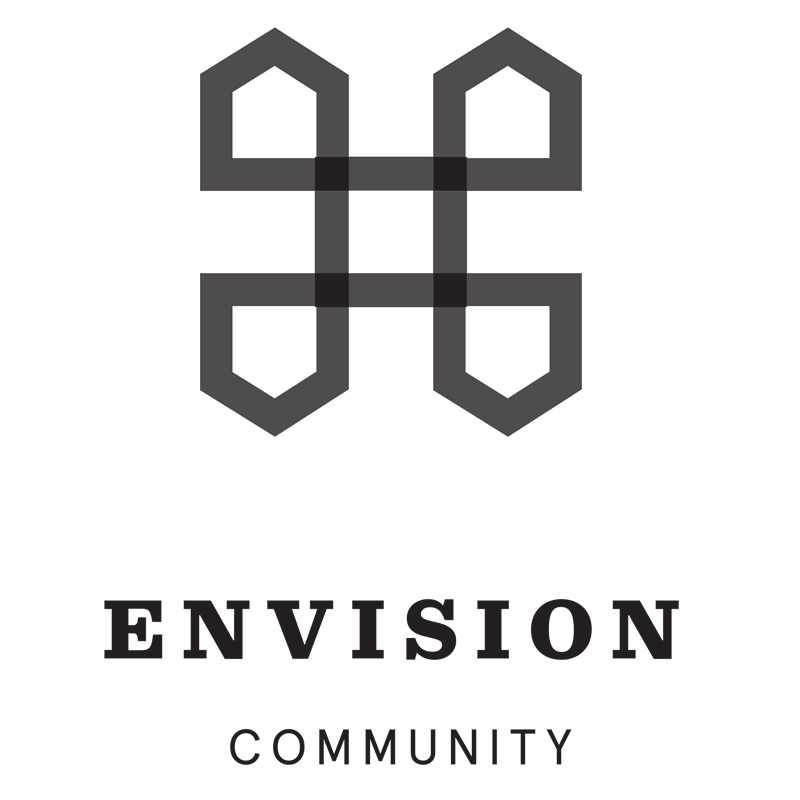
Logo BW 600dpi
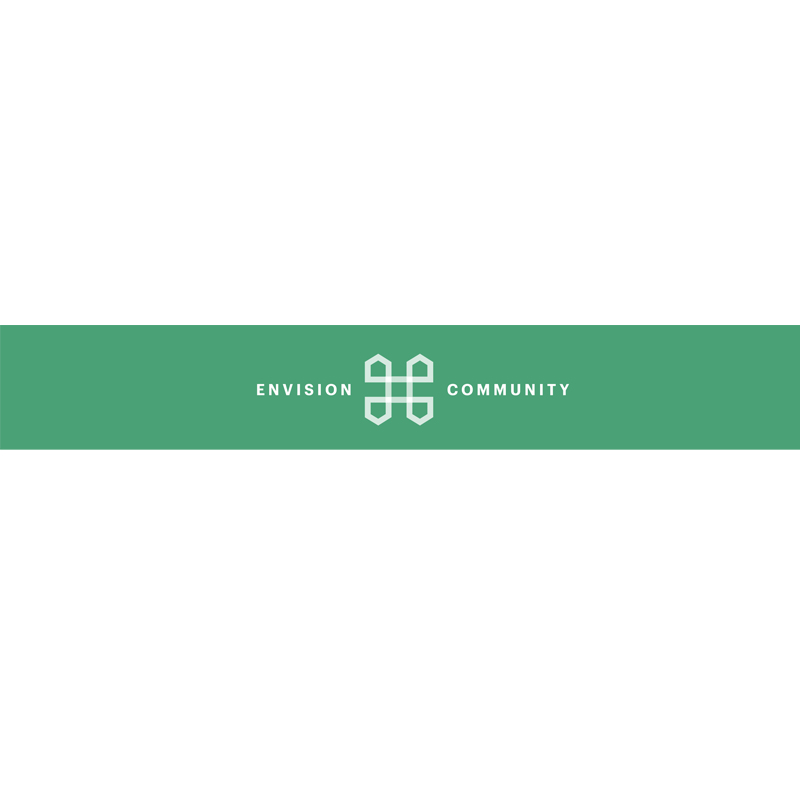
Logo Banner
